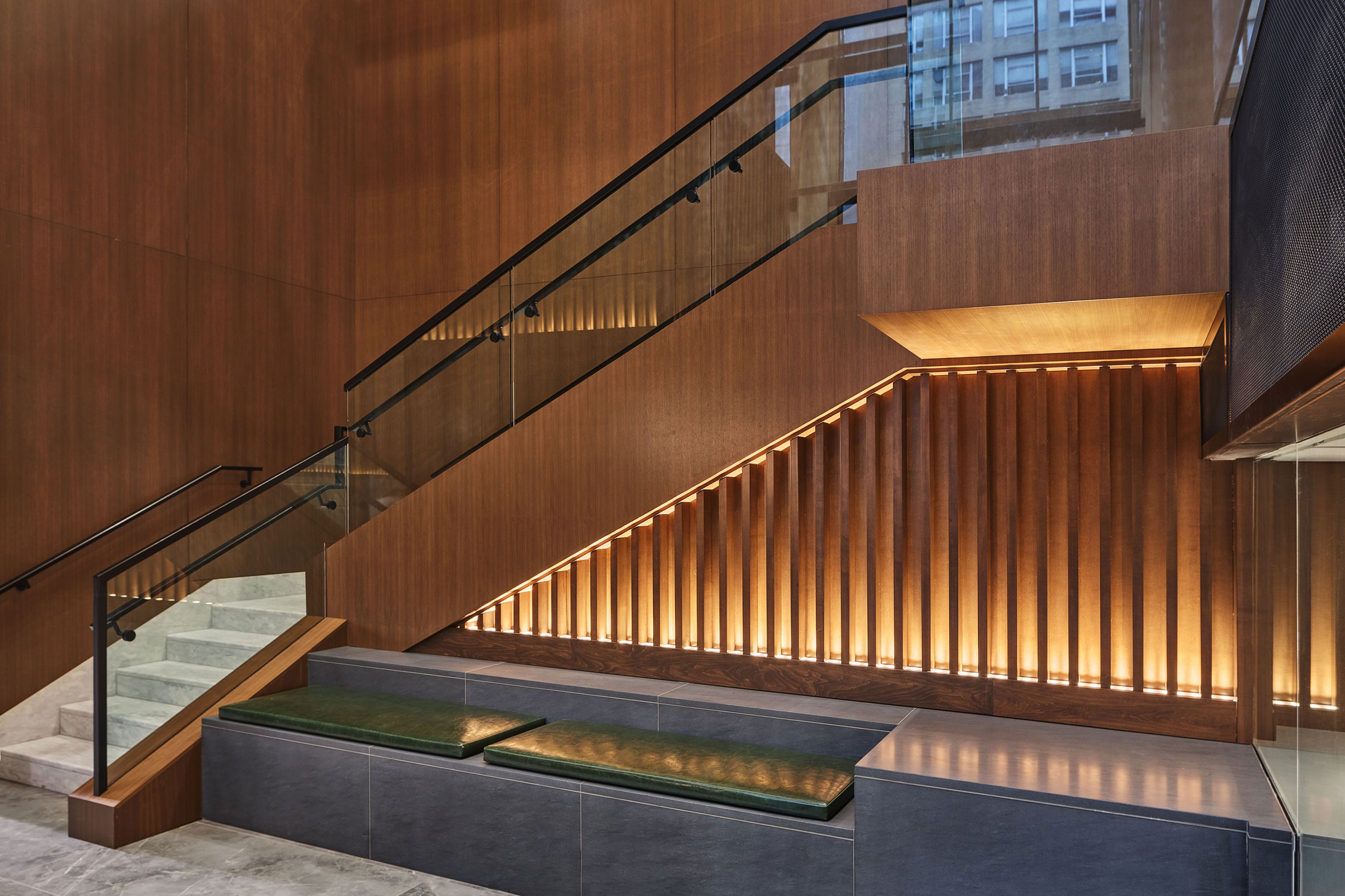
The Hub Lobby transforms a dated space into a welcoming gathering place with modern appeal. The design team envisioned optimizing technological connection, human connection, and flow of ideas.
Linear wall washing highlights the wood walls and the existing cove lighting remains with product upgrades for better output and color rendering. The reception desk has a new backdrop and canopy made from fabric-covered acoustic fins, uplighted with tiny spots creating a focal point and anchoring the desk. The lobby artwork has proper artwork lighting as well as edge lighting from tiny coves around the frame.
The ground level, mezzanine level, and tech lounge are clad in slatted wood veneer to define human-scale amenity areas within the 6-story atrium. The slats are uplighted by tiny spots for glare-free patterns. Decorative pendants at the lobby bar and library encourage conversation and group work. Pendants in curved shapes, glowing elements, or reflections off warm metals produce a distinct “hospitality” feel. A feature wave wall – the architect’s vision for “collision of ideas and innovation” – is grazed with edge lighting.
The library bookshelves are illuminated within the millwork to create a light, inviting atmosphere. In the tech lounge a feature wall includes a pattern of circular sconces.