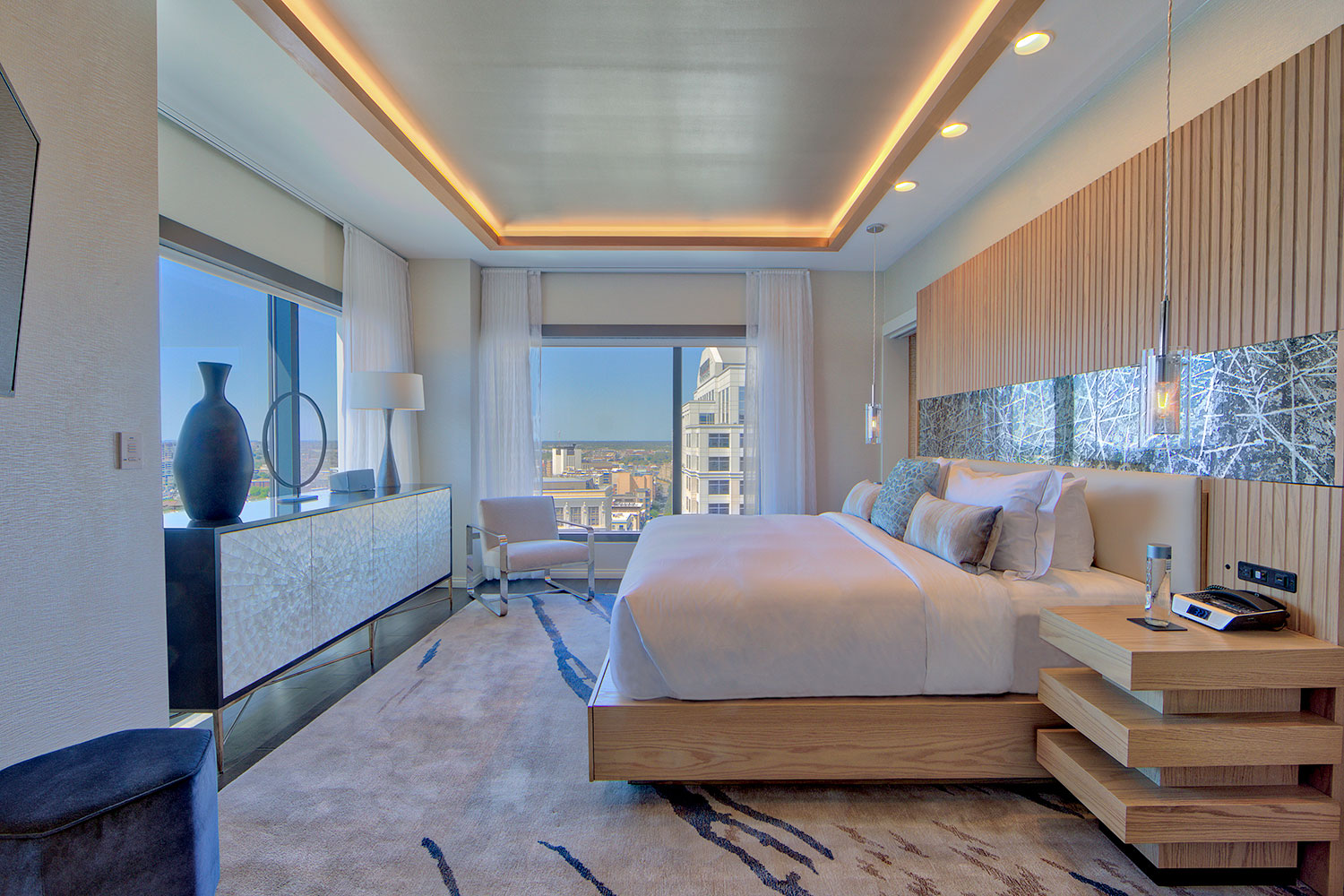
CM KLING worked with the master architect and two independent interiors firms to unify the space with the lighting design.
The five-story atrium and glass façade are visible from the exterior and create the jewel box effect. The 2nd floor lobby features chandeliers with charcoal glass rods and bronze. Behind reception, a feature curtain wall appears to ripple under a theatrical application of lighting: The mesh is grazed by vertical linear luminaires and controls produce an undulating effect. Escalators glitter with recessed linear slots with color-changing RGB LED.
The ballroom features a GRFG barrel-vaulted ceiling with lighting suspended above the panels. Custom luminaires with 4 downlights in a special bracket are located strategically between the voids. Perimeter cove lighting engages the architecture.
The corner bar combines maritime greens and dark finishes with custom globe fixtures and small adjustable spots nestled into coffer ceilings. Windowed private dining creates a mezzanine effect. A whimsical, metal mermaid tail leads diners into the restaurant. The sculpture required focus and aiming to accent the warm, metallic finish.
The restaurant features restored chandeliers, subtle downlights, and casework lighting throughout The private dining is a modern day speakeasy hidden behind revolving bookshelves.