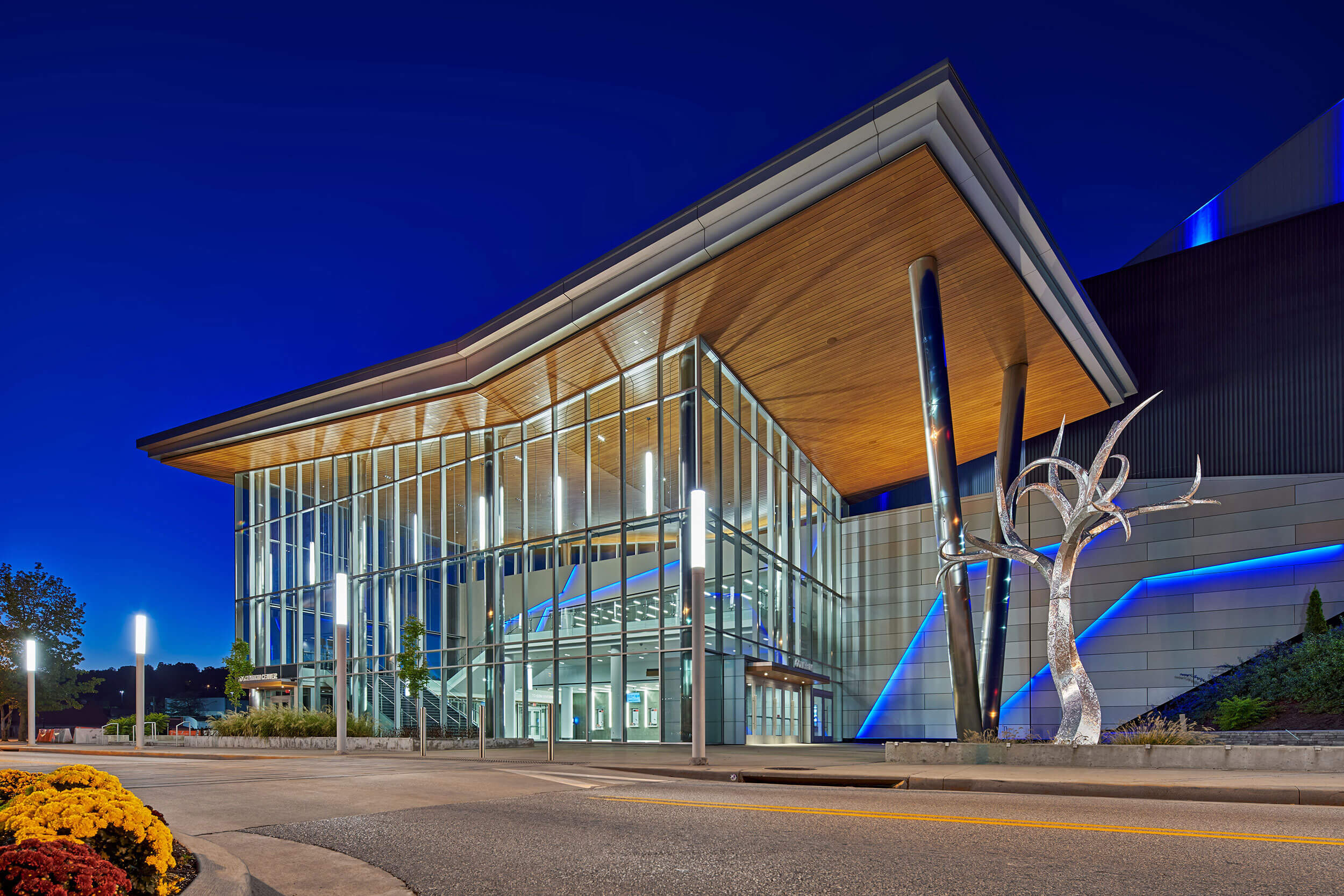
The Charleston Coliseum and Convention Center renovation is distinguished by three feature glass nodes, including a glass façade pre-function space that extends to the edge of the Elk River. Inspired by West Virginia’s unique landscape, the walls are segmented at odd angles, resembling cut rock faces. RGB color-changing LED strip lighting accents the angled shapes. Top-of-wall uplights visually float the ceiling. Recessed slot lighting provides general lighting.