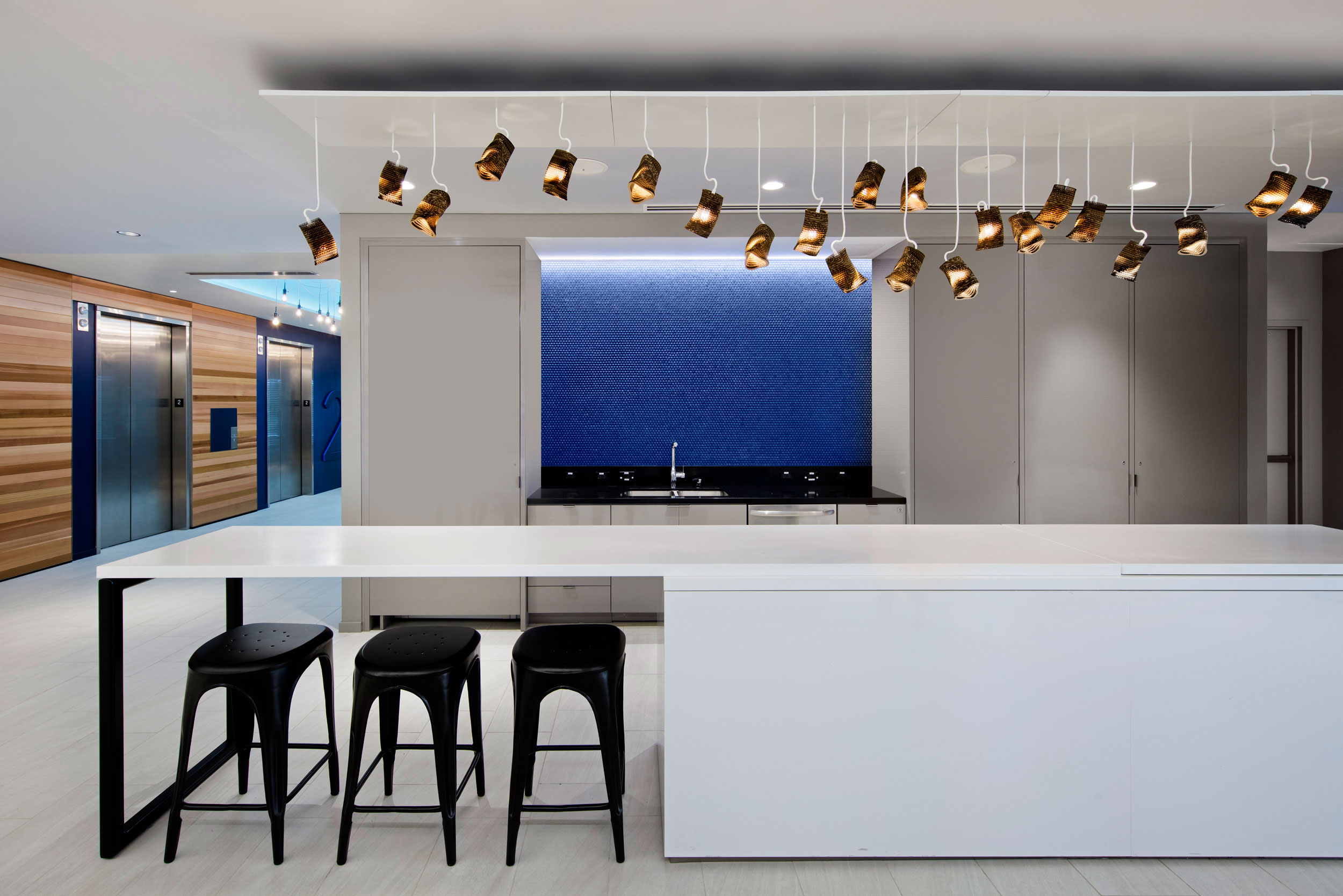
2U’s 225,000 SF headquarters reflect their corporate culture: entrepreneurial studio-style, productive, and employee-focused. The open-ceiling lobby is welcoming, dynamic, and energetic featuring finishes that bring the outside in: wood, concrete, and organic materials. The lighting compliments and contrasts the architecture with oversized, decorative pendants dotting the café. Wooden slat walls glow like lanterns. A custom linear ceiling fixture chases through the corridor, leading to the elevator, with an indirect royal blue light to match the company brand.
A custom chandelier of small, suspended shades mimics a flock of birds in flight, adding whimsy and definition to the open lobby. The shades of laser-cut cardboard shield small LED lamps for a dynamic, shifting, and dancing effect as the viewer moves. The pendant clusters create a sense of place in the lobby and flow throughout the building, connecting large amenity spaces, and acting as architectural landmarks. The offices feature low-glare lighting for productivity and energy-efficiency. The centralized network controls system provides best-in-class energy management and daylight harvesting with an intuitive user interface.